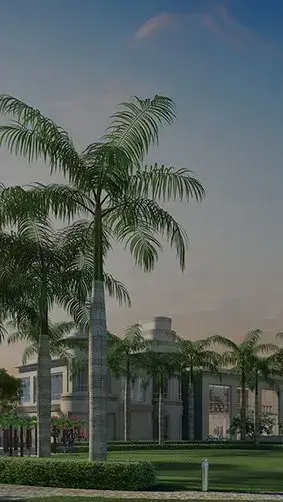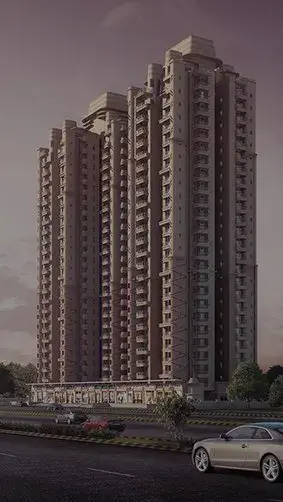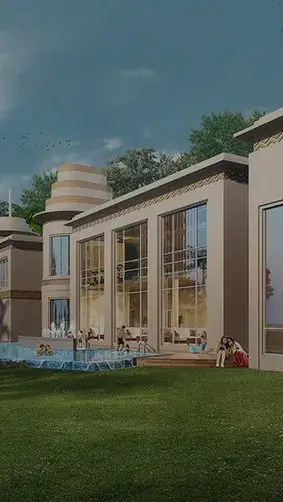Bringing Happiness to Homes
Not many man-made things have the power to resonate with high-end luxury and comfort, but masterpieces do make it possible. One such marvel that will leave you impressed is CRC Sublimis. CRC Sublimis reflects the perfection in luxury and elegance. Sublimis is our most cherished project whose sight itself will fill you with massive joy, you’ll be surprised with the radiance of it which is nothing short of absolute brilliance. CRC Sublimis gives you the most ideal mix of ease and luxury where is essential for today’s perfect lifestyle. Sublimis is the best example of today’s contemporary age, a smartly planned residential project having all the necessary modern amenities and facilities.
Sublimis is blessed to have been the idea of Hafeez Contractor, the world-renowned architect who has been associated with the worlds biggest projects so far. Every minute detail has been paid careful attention to while bringing this imagination into admiring reality, from the carpet area to open spaces. Sublimis reflects excellence in every detail and its strategic location makes it the perfect spot for work-savvy professionals.
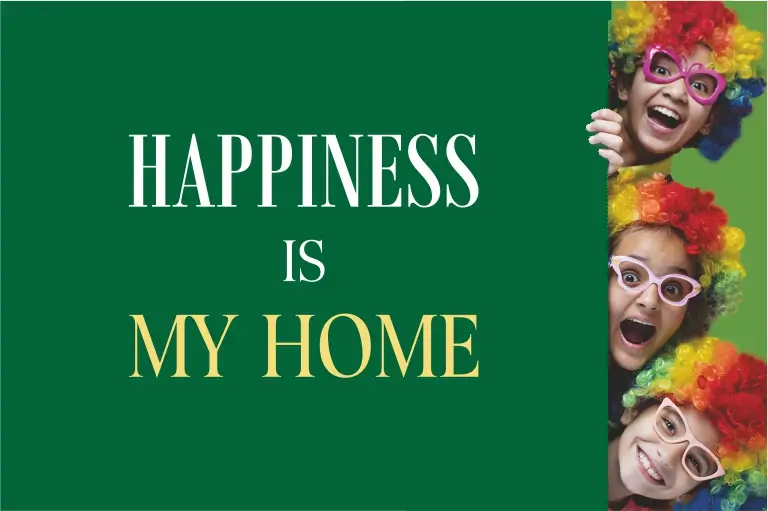
Sublimis Floor and Site Plans
2 bhk
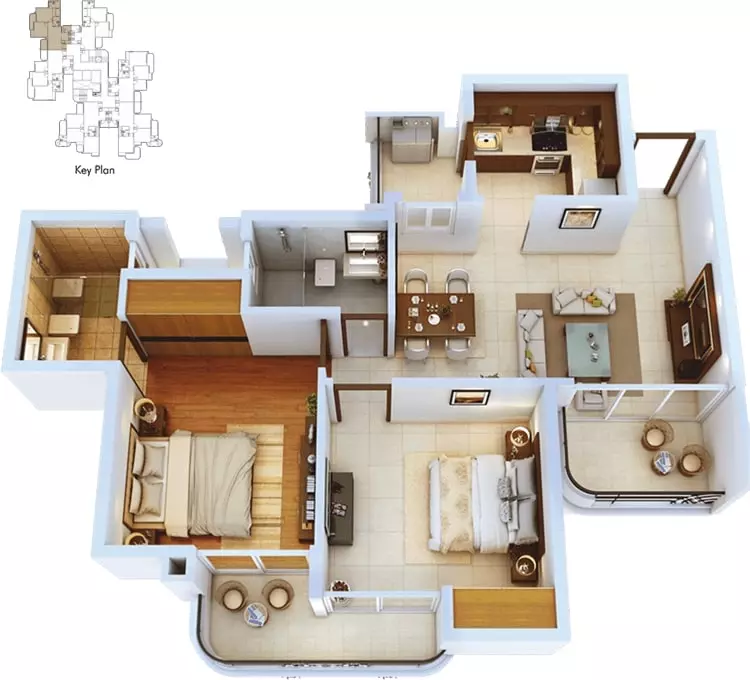
isometric view
- Total Sale Area = 982 sq. ft. / 91.23 sq. mt
- Total Builtup Area = 799 sq. ft. / 74.23 sq. mt
- Total Rera C.A. = 603 sq. ft. / 56.02 sq. mt
Disclaimer: Saleable area is tentative and is subject to change due to modifications asked for by approving authorities from time to time till occupancy certificate as obtained. Furniture & fixture are shown in this fixture is not offering. Architect reserves the right to add/delete any details/specifications/elevation mentioned. 1 sq. mt. = 10.764 sq. ft.
2 bhk
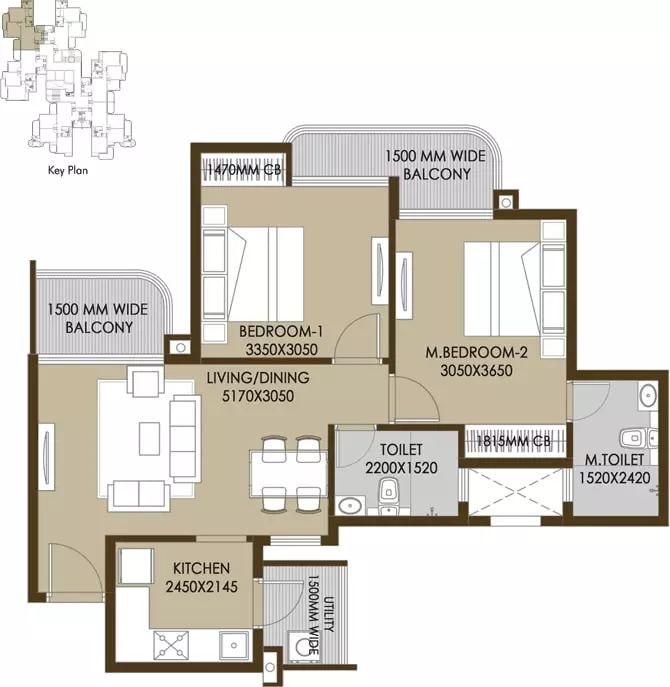
floor plan
- Total Sale Area = 982 sq. ft. / 91.23 sq. mt
- Total Builtup Area = 799 sq. ft. / 74.23 sq. mt
- Total Rera C.A. = 603 sq. ft. / 56.02 sq. mt
Disclaimer: Saleable area is tentative and is subject to change due to modifications asked for by approving authorities from time to time till occupancy certificate as obtained. Furniture & fixture are shown in this fixture is not offering. Architect reserves the right to add/delete any details/specifications/elevation mentioned. 1 sq. mt. = 10.764 sq. ft.
2 bhk + study
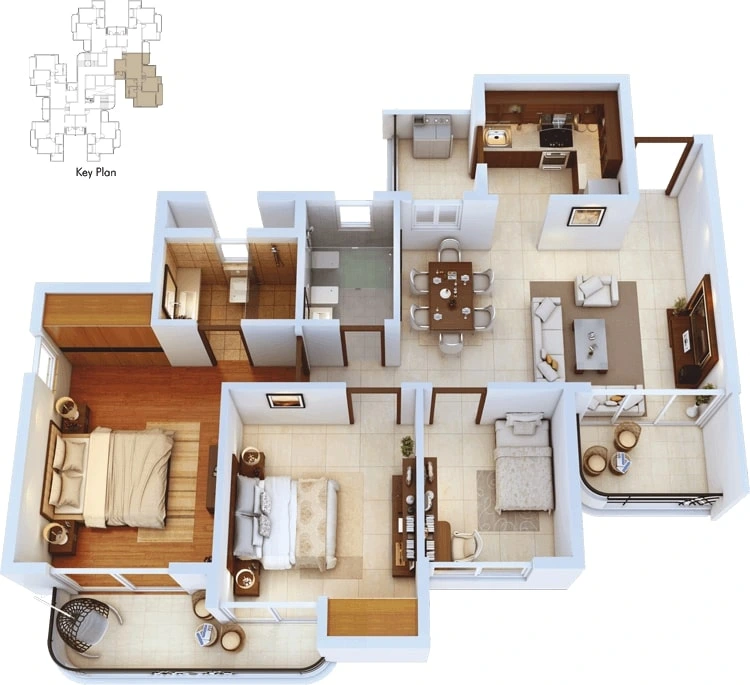
isometric view
- Total Sale Area = 1170 sq. ft. / 108.69 sq. mt
- Total Builtup Area = 940 sq. ft. / 87.33 sq. mt
- Total Rera C.A. = 727 sq. ft. / 67.54 sq. mt
Disclaimer: Saleable area is tentative and is subject to change due to modifications asked for by approving authorities from time to time till occupancy certificate as obtained. Furniture & fixture are shown in this fixture is not offering. Architect reserves the right to add/delete any details/specifications/elevation mentioned. 1 sq. mt. = 10.764 sq. ft.
2 bhk + study
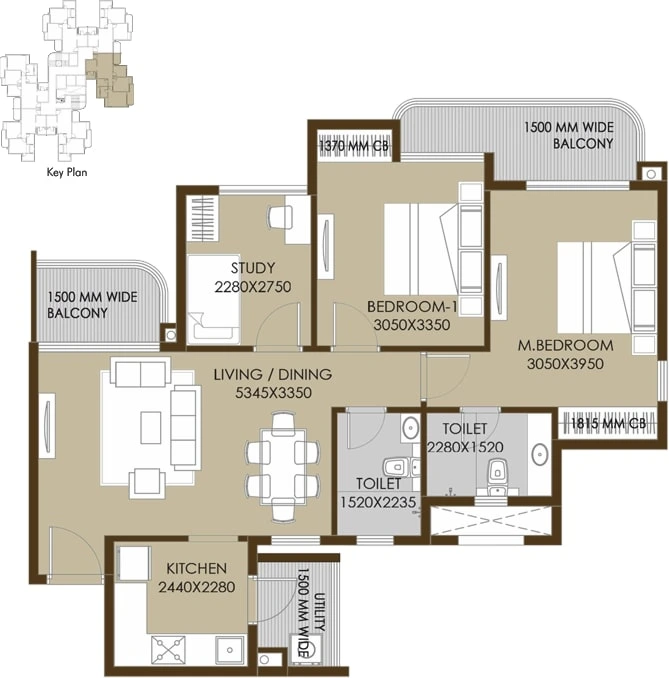
floor plan
- Total Sale Area = 1170 sq. ft. / 108.69 sq. mt
- Total Builtup Area = 940 sq. ft. / 87.33 sq. mt
- Total Rera C.A. = 727 sq. ft. / 67.54 sq. mt
Disclaimer: Saleable area is tentative and is subject to change due to modifications asked for by approving authorities from time to time till occupancy certificate as obtained. Furniture & fixture are shown in this fixture is not offering. Architect reserves the right to add/delete any details/specifications/elevation mentioned. 1 sq. mt. = 10.764 sq. ft.
3 bhk + 2 toilets

isometric view
- Total Sale Area = 1305 sq. ft. / 121.24 sq. mt
- Total Builtup Area = 1092 sq. ft. / 101.45 sq. mt
- Total Rera C.A. = 801 sq. ft. / 74.42 sq. mt
Disclaimer: Saleable area is tentative and is subject to change due to modifications asked for by approving authorities from time to time till occupancy certificate as obtained. Furniture & fixture are shown in this fixture is not offering. Architect reserves the right to add/delete any details/specifications/elevation mentioned. 1 sq. mt. = 10.764 sq. ft.
3 bhk + 2 toilets
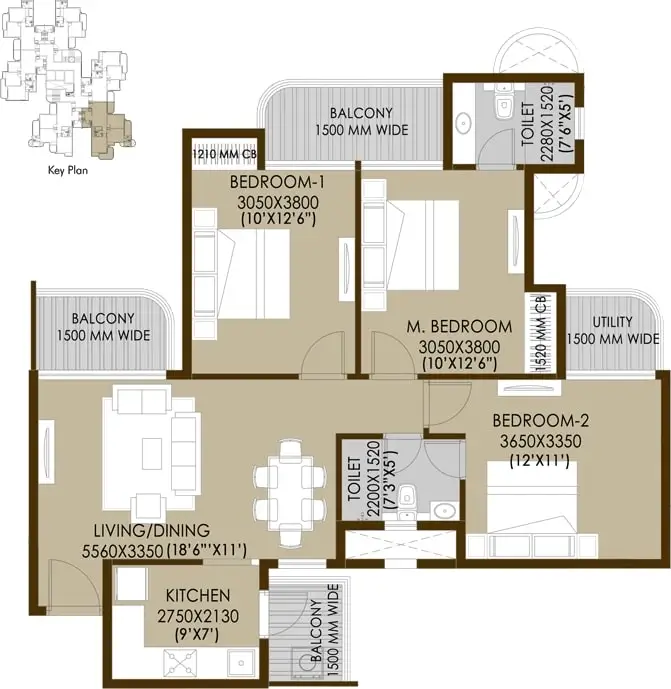
floor plan
- Total Sale Area = 1305 sq. ft. / 121.24 sq. mt
- Total Builtup Area = 1092 sq. ft. / 101.45 sq. mt
- Total Rera C.A. = 801 sq. ft. / 74.42 sq. mt
Disclaimer: Saleable area is tentative and is subject to change due to modifications asked for by approving authorities from time to time till occupancy certificate as obtained. Furniture & fixture are shown in this fixture is not offering. Architect reserves the right to add/delete any details/specifications/elevation mentioned. 1 sq. mt. = 10.764 sq. ft.
3 bhk + 3 toilets
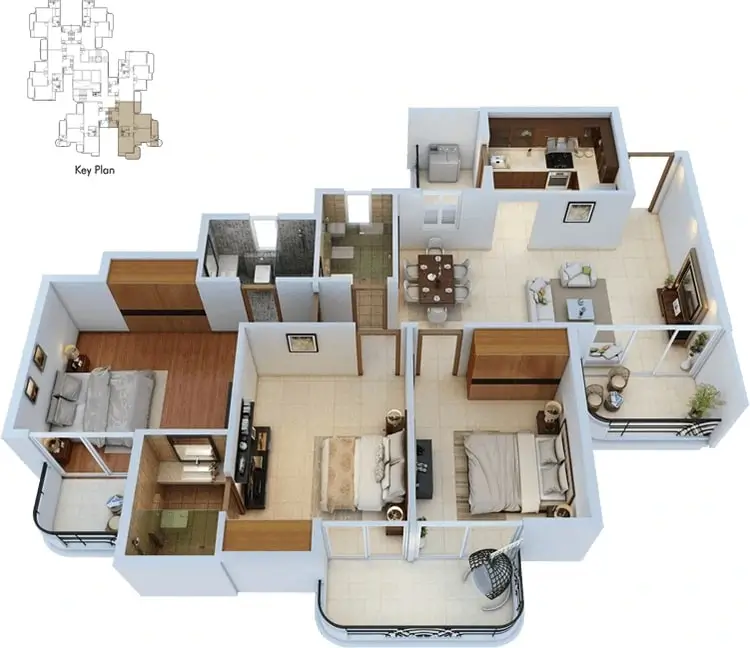
isometric view
- Total Sale Area = 1485 sq. ft. / 137.96 sq. mt
- Total Builtup Area = 1198 sq. ft. / 111.29 sq. mt
- Total Rera C.A. = 936 sq. ft. / 86.95 sq. mt
Disclaimer: Saleable area is tentative and is subject to change due to modifications asked for by approving authorities from time to time till occupancy certificate as obtained. Furniture & fixture are shown in this fixture is not offering. Architect reserves the right to add/delete any details/specifications/elevation mentioned. 1 sq. mt. = 10.764 sq. ft.
3 bhk + 3 toilets
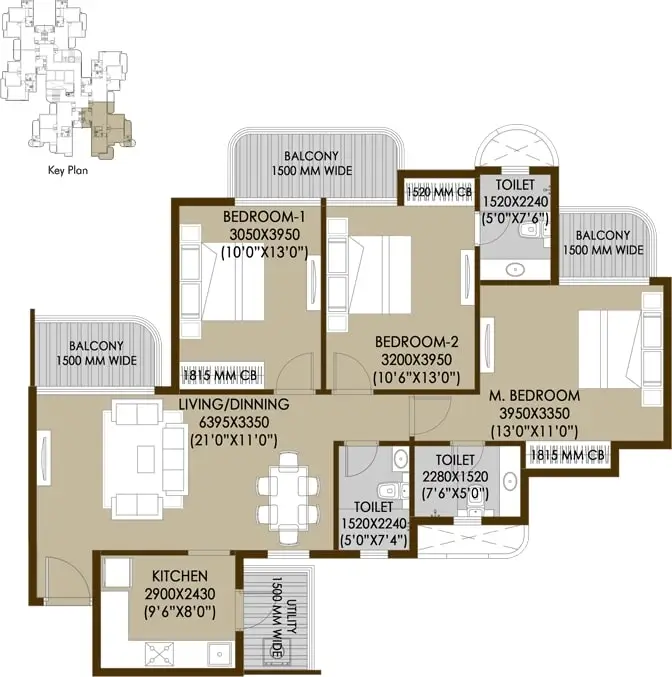
floor plan
- Total Sale Area = 1485 sq. ft. / 137.96 sq. mt
- Total Builtup Area = 1198 sq. ft. / 111.29 sq. mt
- Total Rera C.A. = 936 sq. ft. / 86.95 sq. mt
Disclaimer: Saleable area is tentative and is subject to change due to modifications asked for by approving authorities from time to time till occupancy certificate as obtained. Furniture & fixture are shown in this fixture is not offering. Architect reserves the right to add/delete any details/specifications/elevation mentioned. 1 sq. mt. = 10.764 sq. ft.
3 BHK (2TB) (GROUND FLOOR)
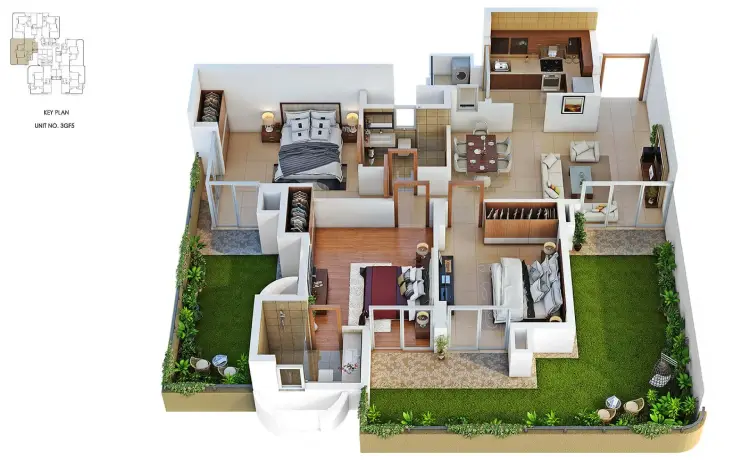
floor plan
- Total Sale Area = 1166 sq. ft. / 108.32 sq. mt
- Total Builtup Area = 933 sq. ft. / 86.67 sq. mt
- Total Rera C.A. = 812 sq. ft. / 75.43 sq. mt
- Private Garden = 530 sq. ft. / 49.23 sq. mt
Disclaimer: Saleable area is tentative and is subject to change due to modifications asked for by approving authorities from time to time till occupancy certificate as obtained. Furniture & fixture are shown in this fixture is not offering. Architect reserves the right to add/delete any details/specifications/elevation mentioned. 1 sq. mt. = 10.764 sq. ft.
Few variation are there in other layouts that will be available on demand.
3 BHK (2TB) (GROUND FLOOR)

floor plan
- Total Sale Area = 1166 sq. ft. / 108.32 sq. mt
- Total Builtup Area = 933 sq. ft. / 86.67 sq. mt
- Total Rera C.A. = 812 sq. ft. / 75.43 sq. mt
- Private Garden = 530 sq. ft. / 49.23 sq. mt
Disclaimer: Saleable area is tentative and is subject to change due to modifications asked for by approving authorities from time to time till occupancy certificate as obtained. Furniture & fixture are shown in this fixture is not offering. Architect reserves the right to add/delete any details/specifications/elevation mentioned. 1 sq. mt. = 10.764 sq. ft.
Few variation are there in other layouts that will be available on demand.
Site Layout
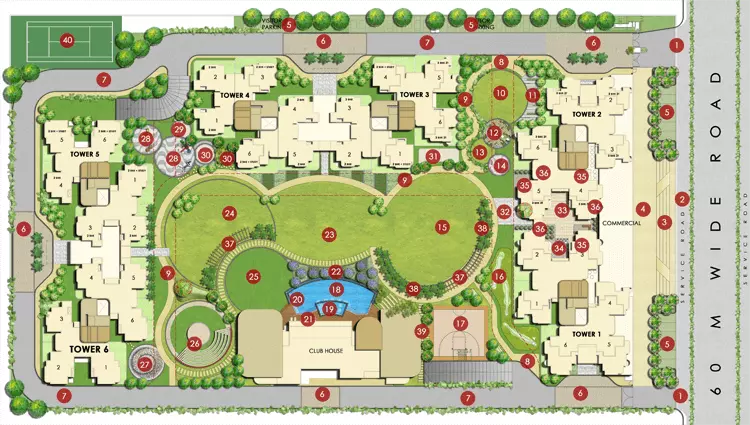
legend
- 1. Entry/Exit
- 2. Commercial Entry
- 3. Stramp
- 4. Commercial Plaza
- 5. Parking
- 6. Drop Off
- 7. Driveway
- 8. Entry To Garden
- 9. Pathway
- 10. Peace Lawn
- 11. Seating Garden
- 12. Pebble Garden
- 13. Youth Garden
- 14. Chit Chit Plaza
- 15. Celebration Lawn
- 16. Mini Golf
- 17. Half Basket Ball Court
- 18. Swimming Pool
- 19. Kids Pool
- 20. Jacuzzi
- 21. Deck
- 22. Tree Grove
- 23. Congregational Lawn
- 24. Yoga/Meditation Lawn
- 25. Party Lawn
- 26. Amphitheatre
- 27. Reflexology
- 28. Kids Play Area
- 29. Sand Pit
- 30. Elderly Park
- 31. Fitness Court
- 32. Paved Plaza
- 33. Indoor Multi-Purpose Activity Space
- 34. Chess Board
- 35. Leisure Seating Court
- 36. Pebble Garden With Polted Plants
- 37. Pergola With Seating Below
- 38. Palm Avenue
- 39. Stepping Stones
- 40. Tennis Court
Disclaimer: The site plan is tentative. The overall layout may vary because of statutory/designed reasons.
Sublimis Amenities
- Exterior
- Club With Swimming Pool & Kids Pool
- Mini Golf
- Half Basketball Court
- Party Lawn and Amphitheater
- Tennis Court
- Kids Play Area
- Elderly Park
- Fitness Court
- Individual Drop Off Zone in each tower
- Modern Age Security Provisions
- Interior
- Pool Side Library
- Table Tennis & Billiards
- Squash Court
- Multipurpose Hall cum Indoor Badminton
- Carrom, Chess, Cards Indoor Games room
- Café & Lounge
- Dance & Yoga room
- Best in Class Wardrobe sizes
- Private entrance foyer
- Best in class wardrobe sizes
- Large service balcony
- Full slab vanity provision in bathrooms
- Best in class ceiling height
View 360 °
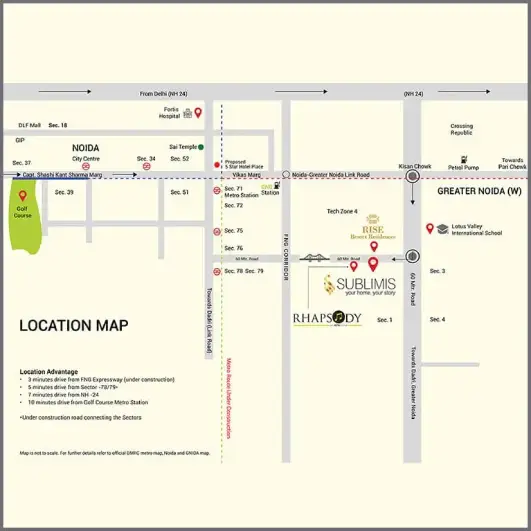
- Location Advantages
- 2 mins drive to FNG expressway
- 3 mins drive to Yatharth hospital
- 5 mins to schools like DPS, Lotus Valley, Ryan International etc.
- 10 mins drive to Sector 76 Metro station
- 10 mins drive to Gaur city mall
- 20 mins drive to Mall Of India, Sector 18, Noida
RERA No. CRC SUBLIMIS - UPRERAPRJ15180
Testimonials

Mr. Ajay Chaudhary
Flat Owner - Sublimis
I bought a 2 BHK flat in CRC Sublimis and I really appreciate their approach towards customers. It is their first project in Delhi NCR, their credibility is just wonderful. I am very satisfied with the project progress and location, their construction quality is just awesome as I am also from the construction field, so hats off to the execution team of CRC. I am sure that the CRC team will complete the project in time and my good wishes are to the CRC team.

Mr. Vijay Kashyap
Flat Owner - Sublimis
I really appreciate the efforts taken by the sales team at CRC, helping me find the best suitable flat as per my requirement. The team is very young, energetic and very transparent about what they are offering. They have shown a personal intention of helping me to get a right unit for my family instead of just selling their project which is rarely found at any other place.

Mr. Bharat
Flat Owner - Sublimis
After researching a lot, I found the project of my choice with CRC Group as the project had everything I desired for, from the window in the dining area to the washroom amenities. The overall amenities here are only found in luxury apartments but its highly appreciable that they have given all those comforts in 2 BHK as well, so I booked my flat and all my family members are happy for this decision.

Mr. Bhushan
Flat Owner - Sublimis
Me and my family are happy to get associated with the CRC Group for finding our perfect home. From the day we booked till today, we did not find any discomfort in dealing whether it is documentation, payment, or getting through the overall loan process, also whenever we feel to go and meet them, they show much warmth which is rarely found with other companies.

Mr. Negi
Flat Owner - Sublimis
I booked my flat with CRC Sublimis, when there was no sample flat existing, even the office was not fully constructed. It was the trust, which I felt while booking and today I feel good by seeing the speed at which the construction is going on and the quality which they are constructing the project. I am proud that I have taken a right decision in my life by choosing CRC Group.

Mrs. Priya Khurana
Flat Owner - Sublimis
I would like to express my hearty gratitude towards CRC Group as they aided me to discover my 3BHK flat at CRC Sublimis. Their services were exceptional and undoubtedly reflected the professionalism of helping patrons and being with them in every aspect of searching and finding the house of their dreams.

